Detailing Packages
Class: Codes & Systems (2024)
Students were assigned the project of designing a code-compliant ramp, stairs, and gender-inclusive washroom for a coworking space. The washroom design incorporated an AODA universal washroom stall.
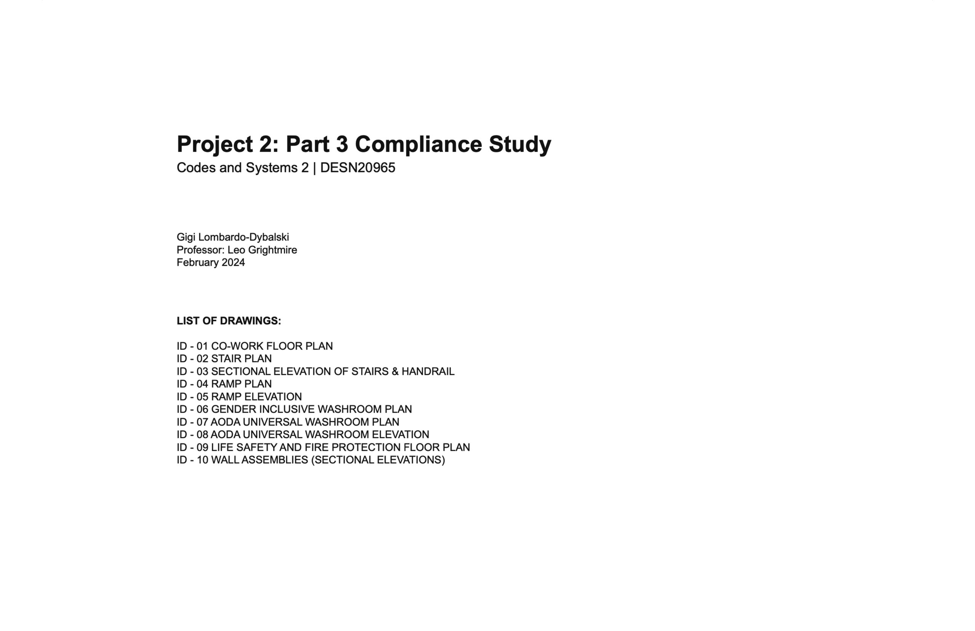
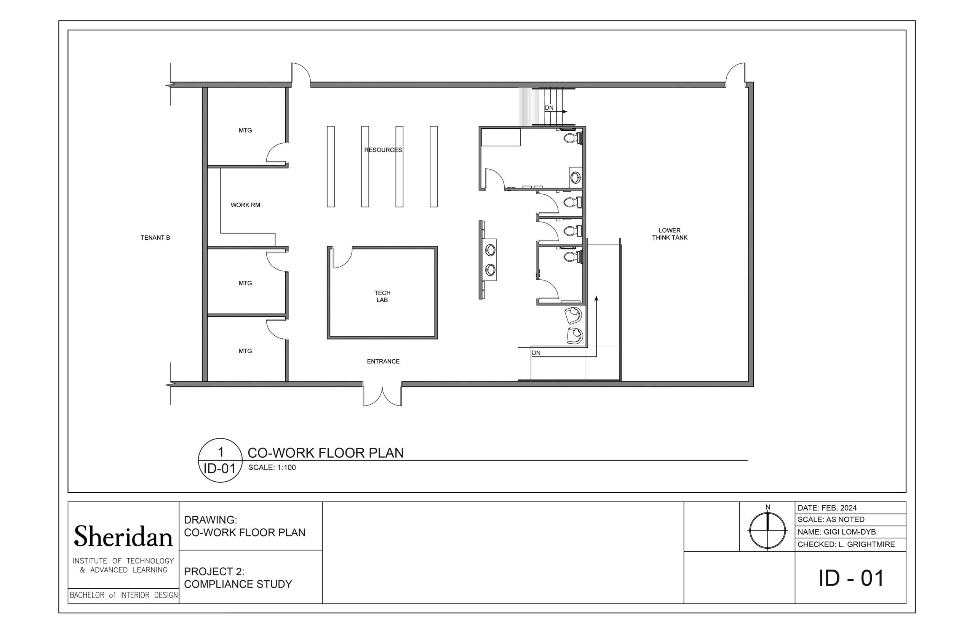
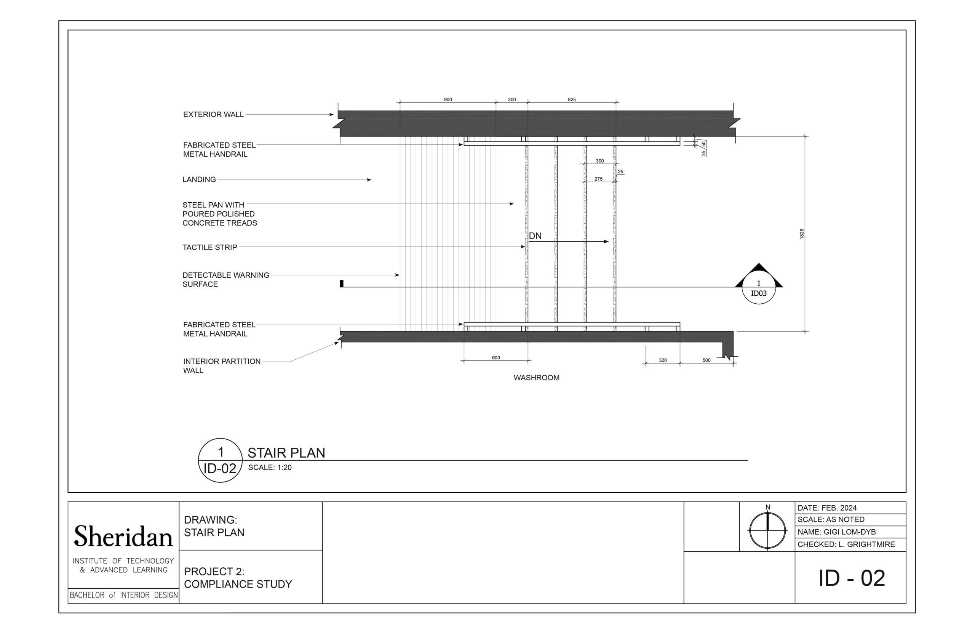
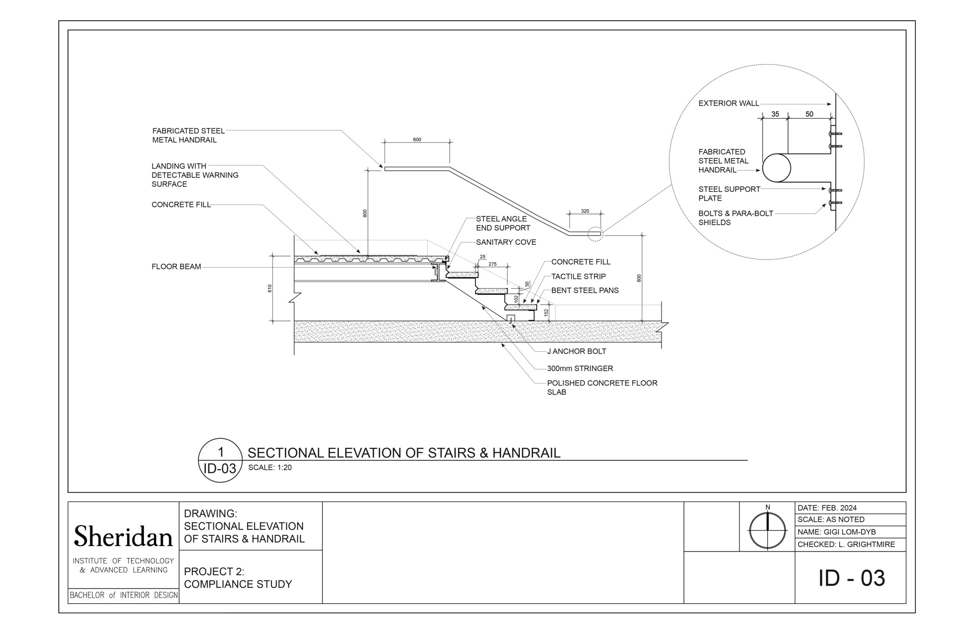
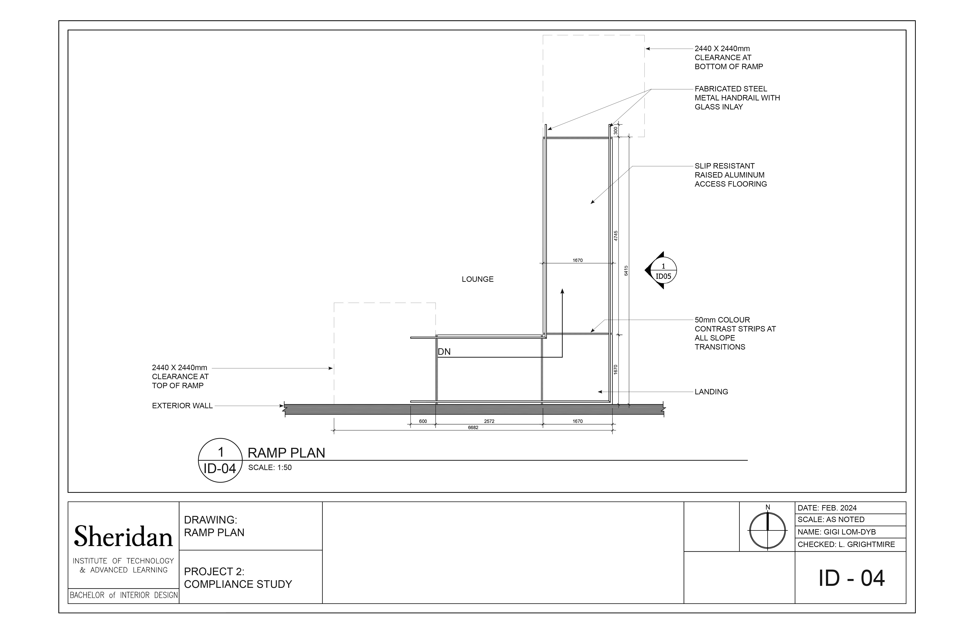
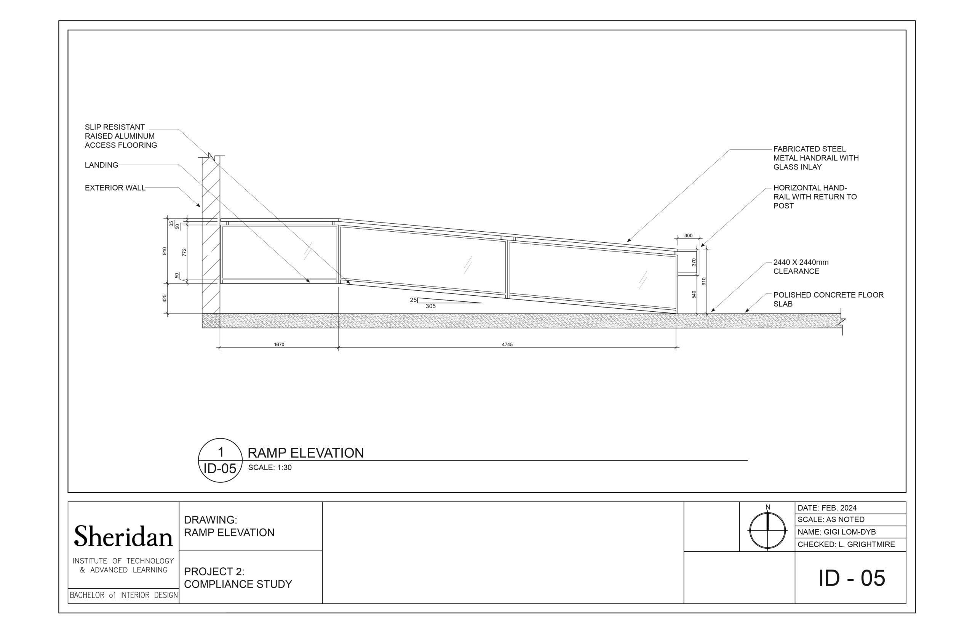
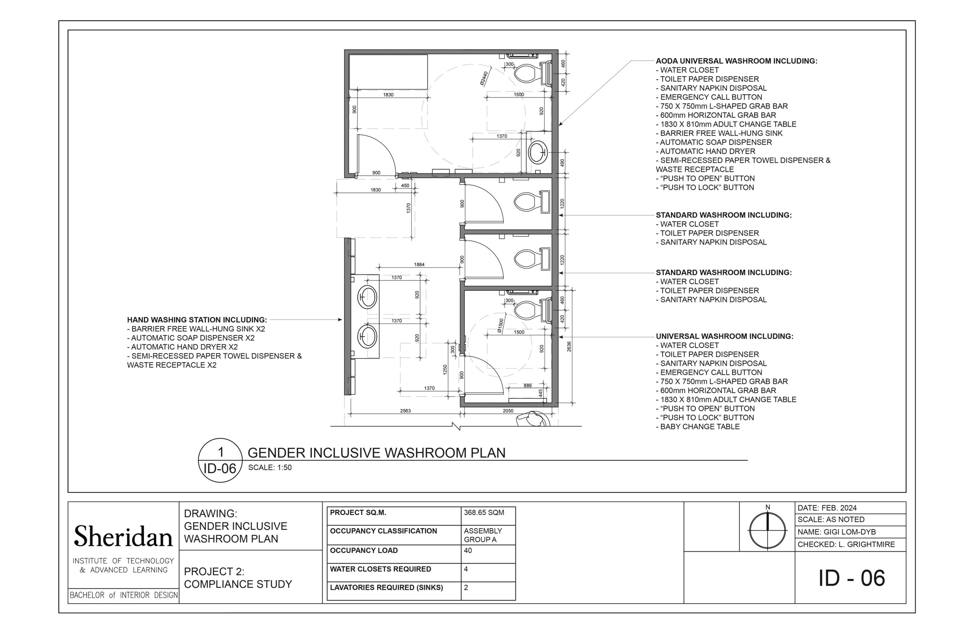
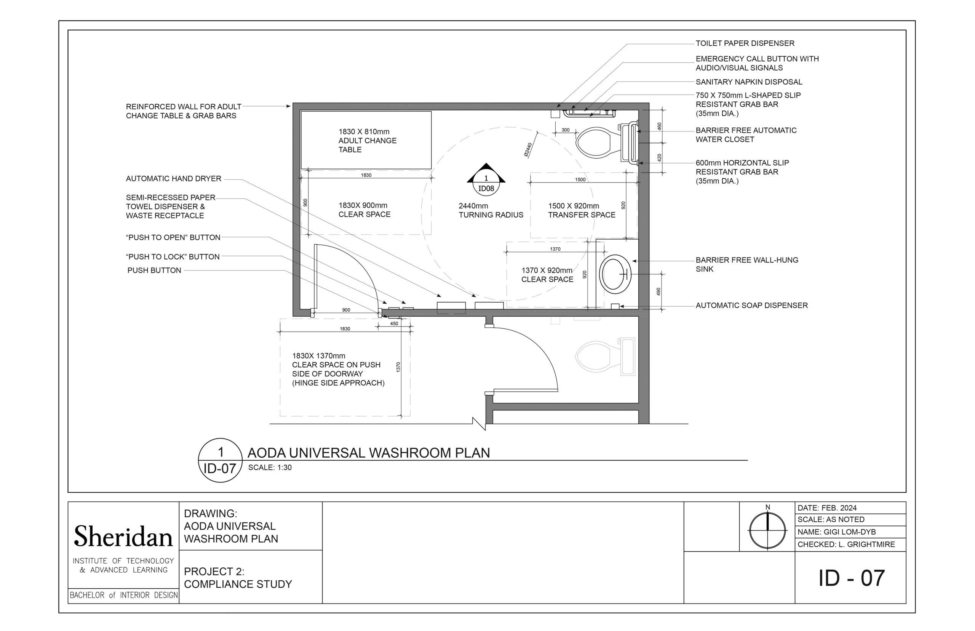
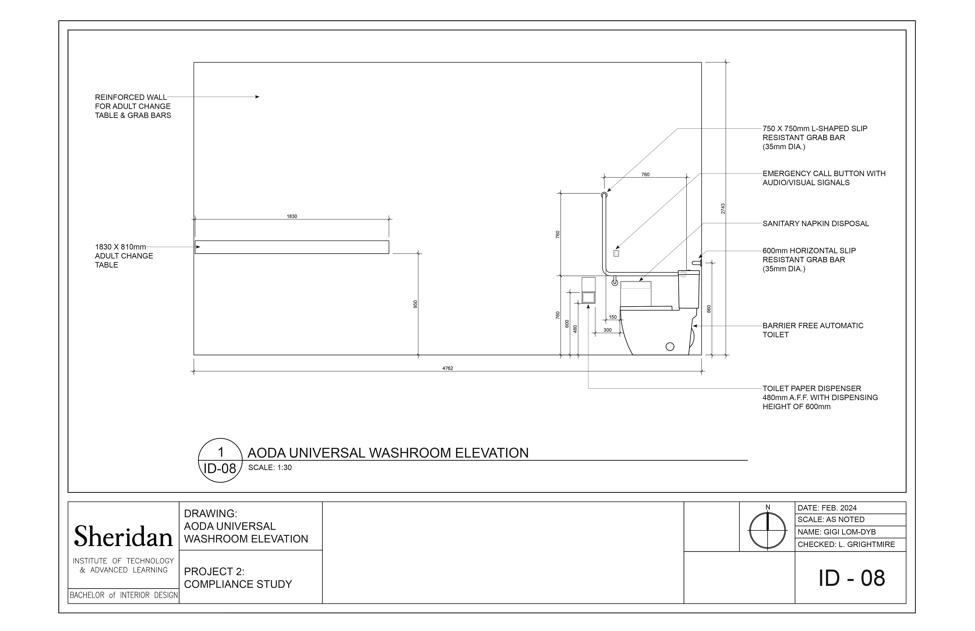
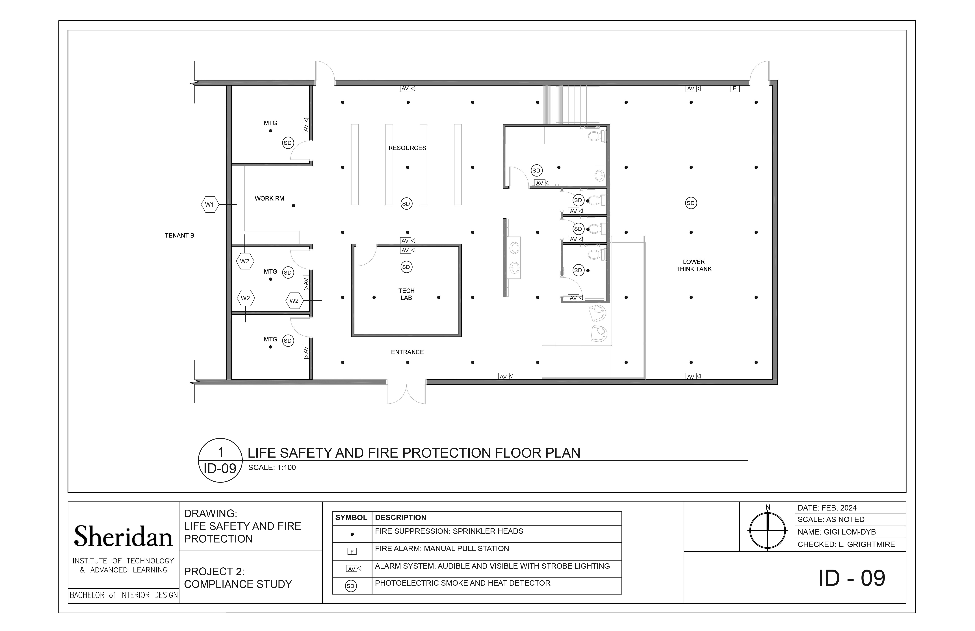
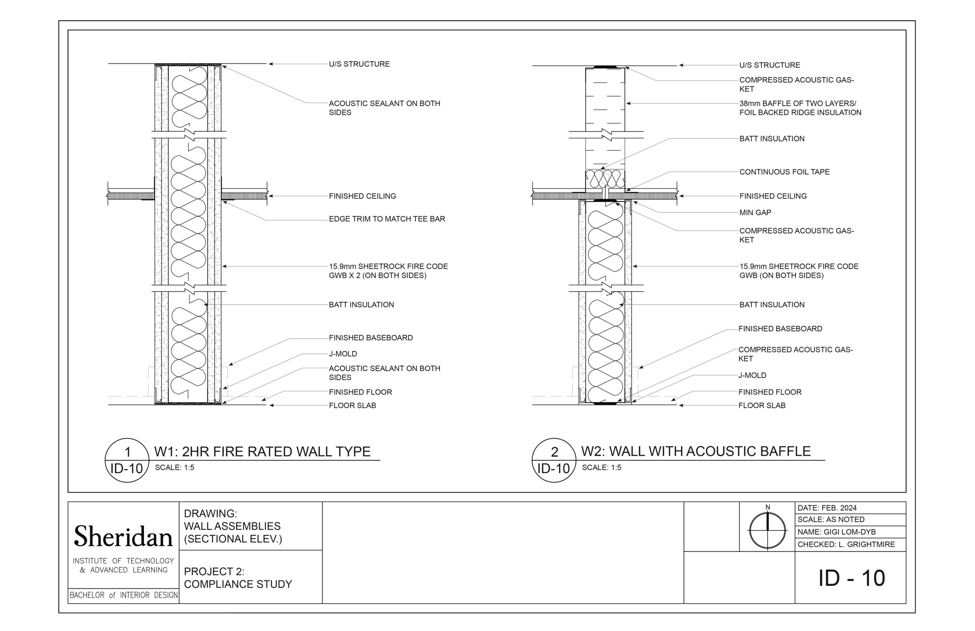
Display Case Detail Package
Class: Detailing 2 (2023)
Students were tasked with creating a construction drawing package based on a retail display case we designed.
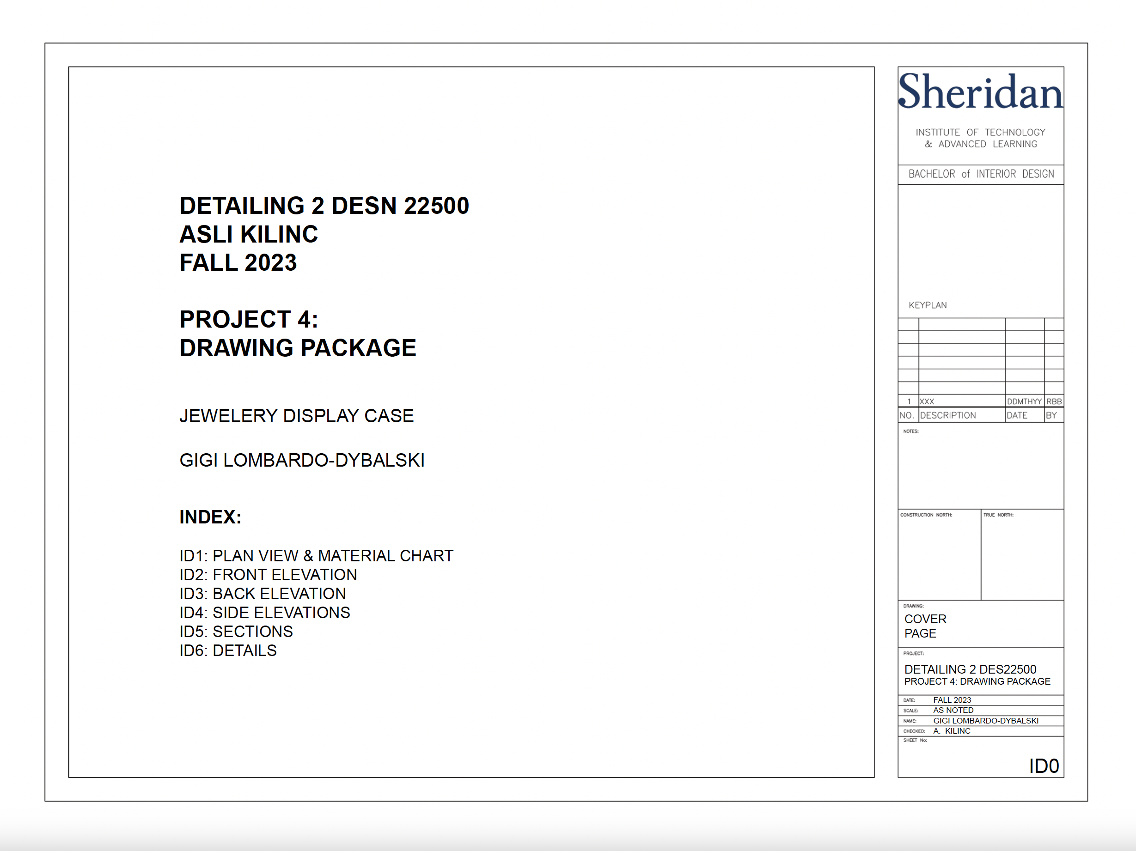
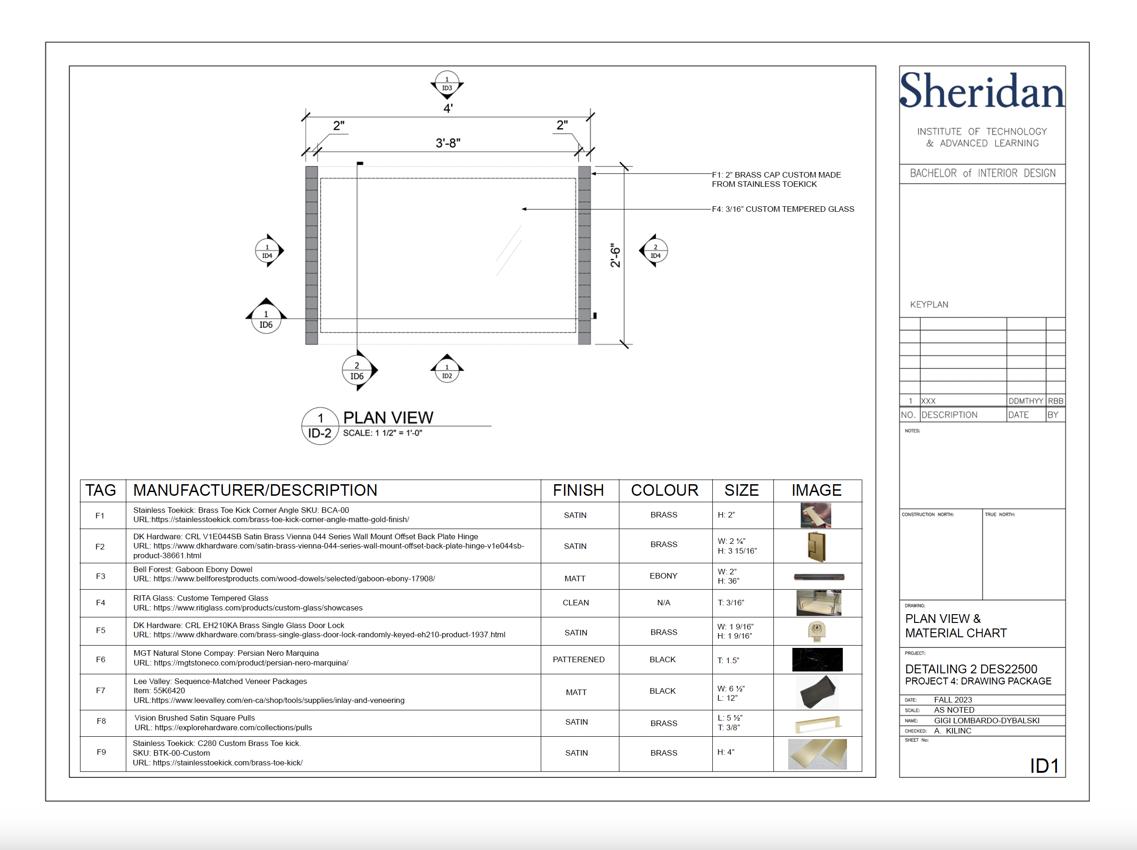
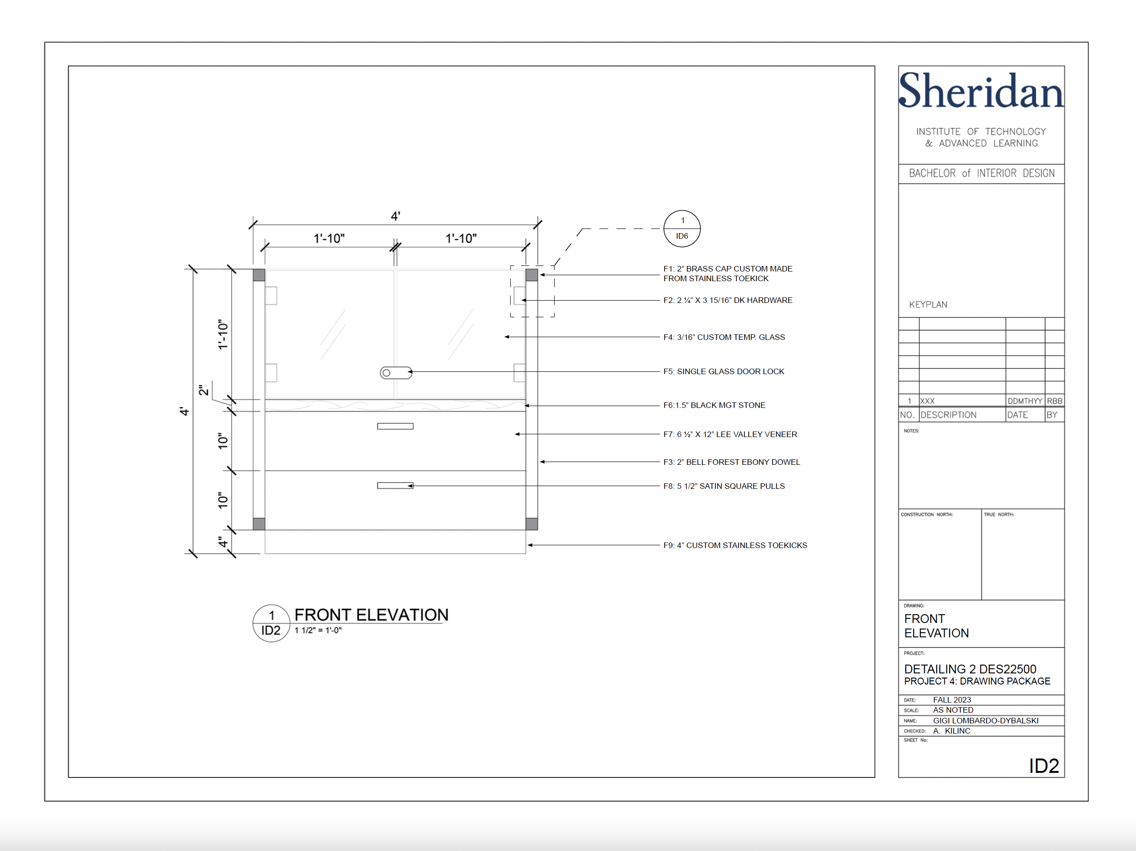
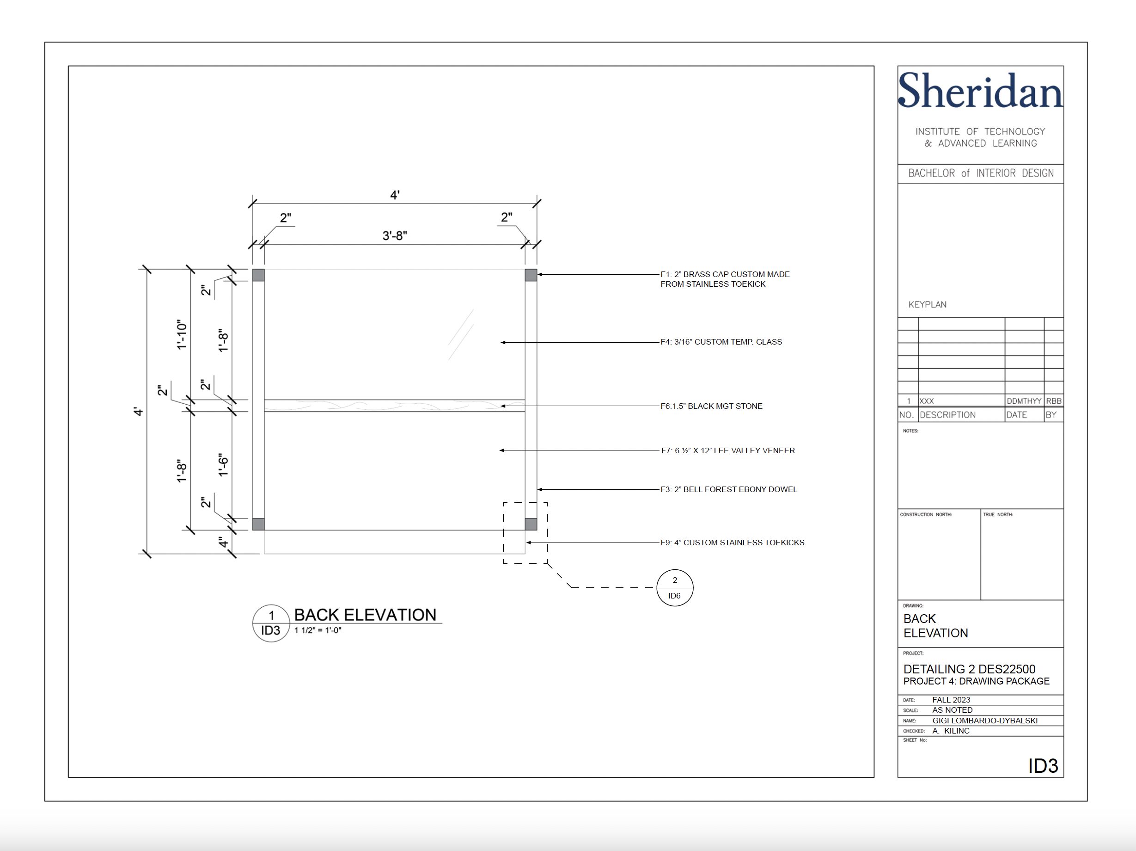
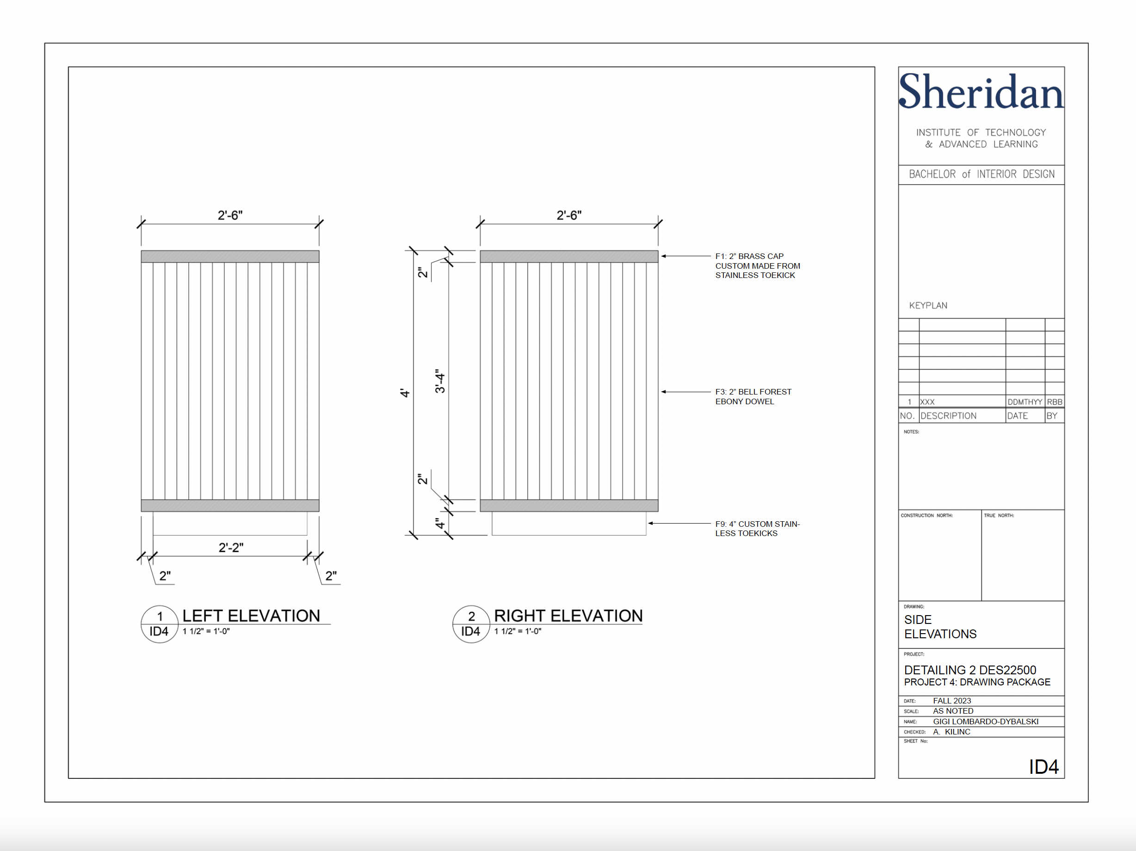
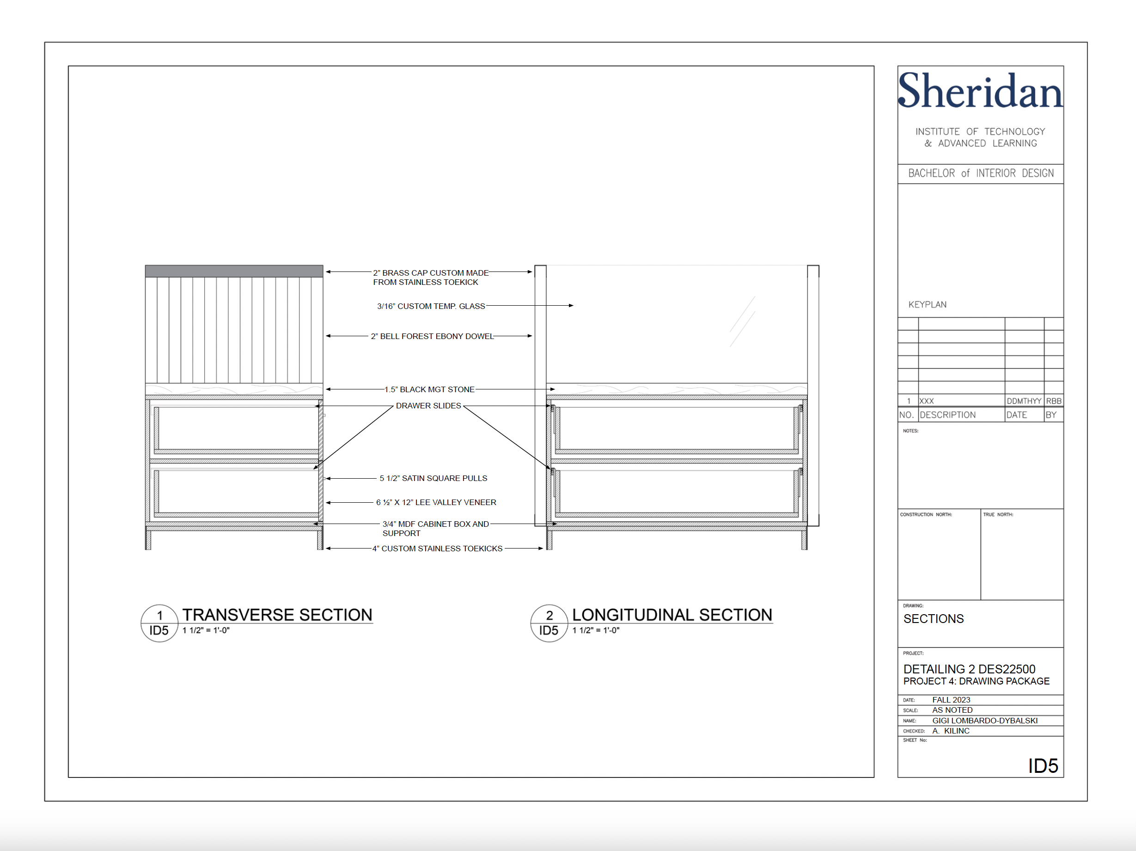
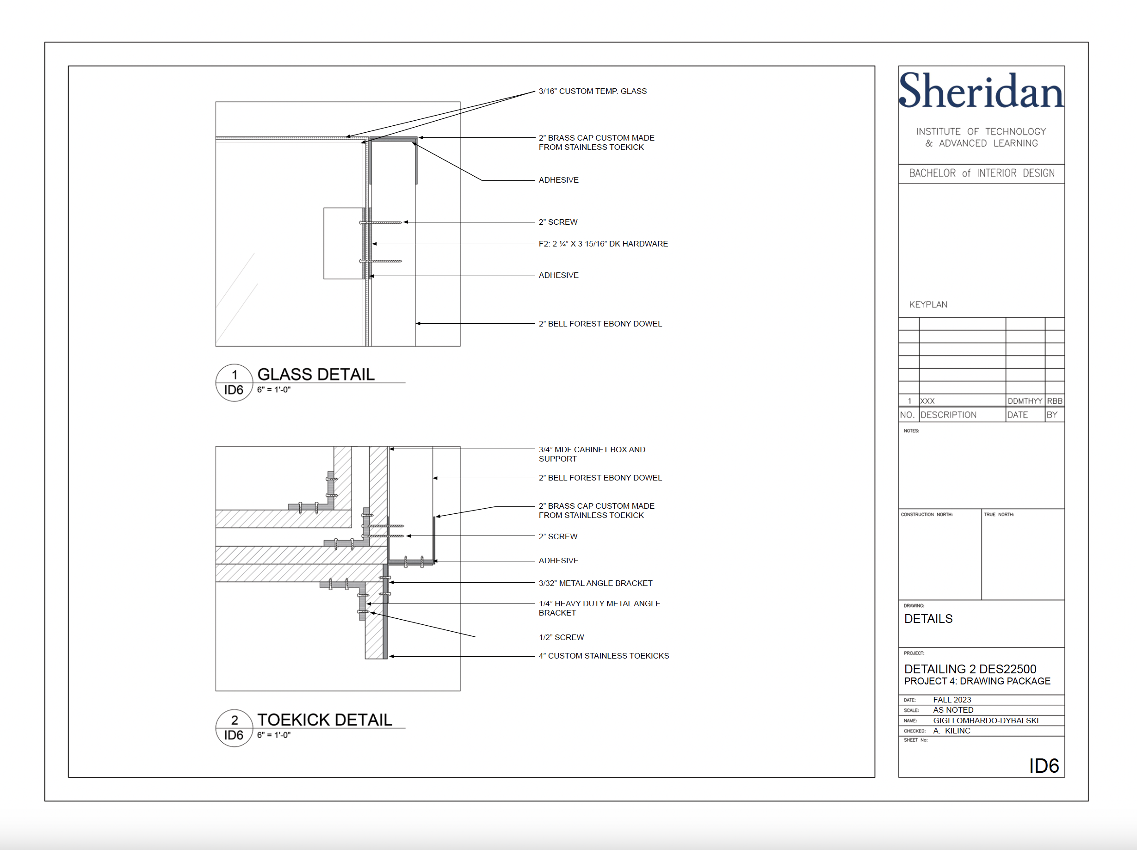
Floor Detailing
Class: Detailing 2 (2023)
Given a 15’-0” by 25’-0” retail space, students were tasked with creating a flooring design using hardwood. We were required to create a floor transition on each end of the space. The floor transition shows the floor going from hardwood to carpet and hardwood to tile.
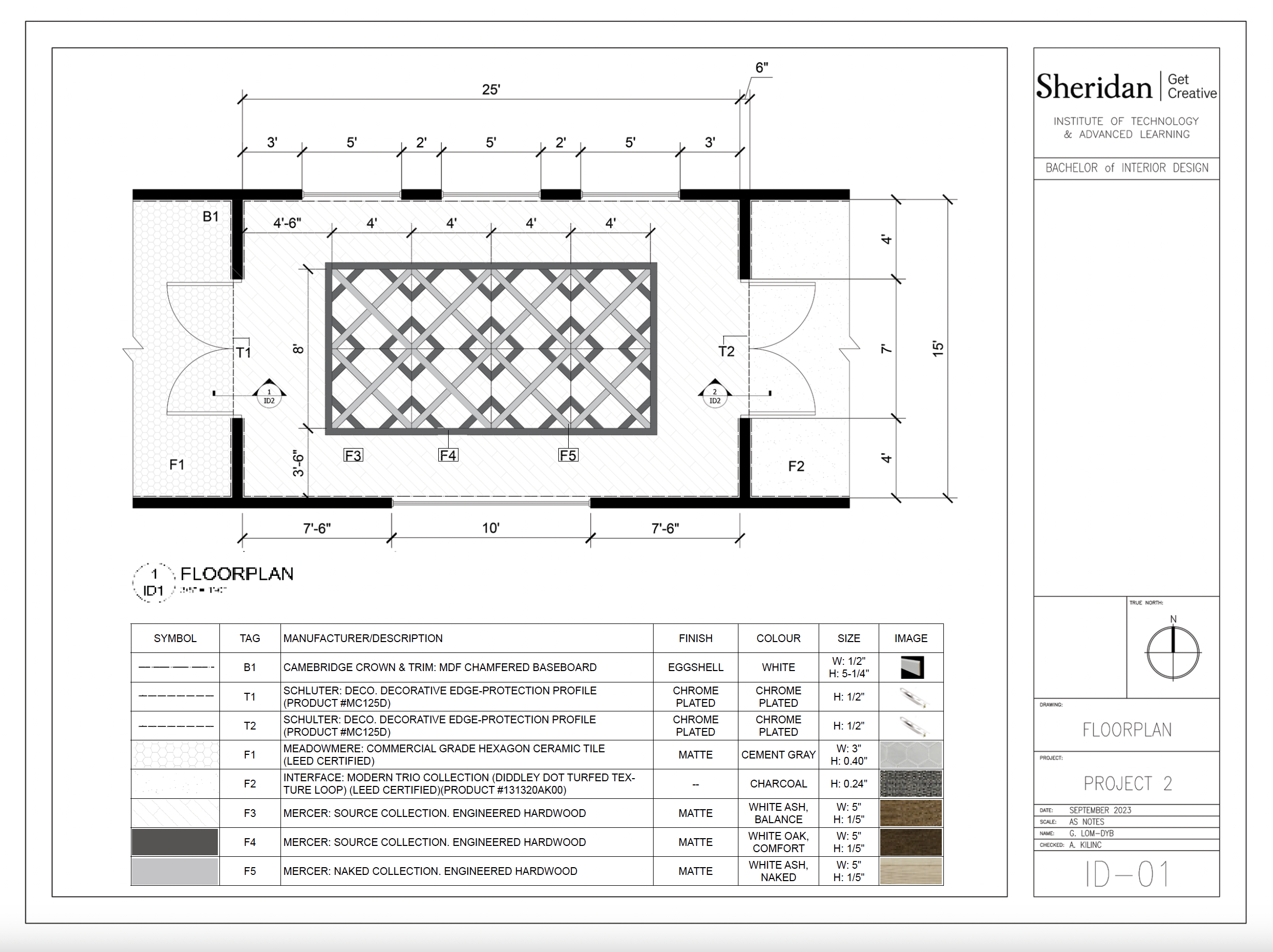
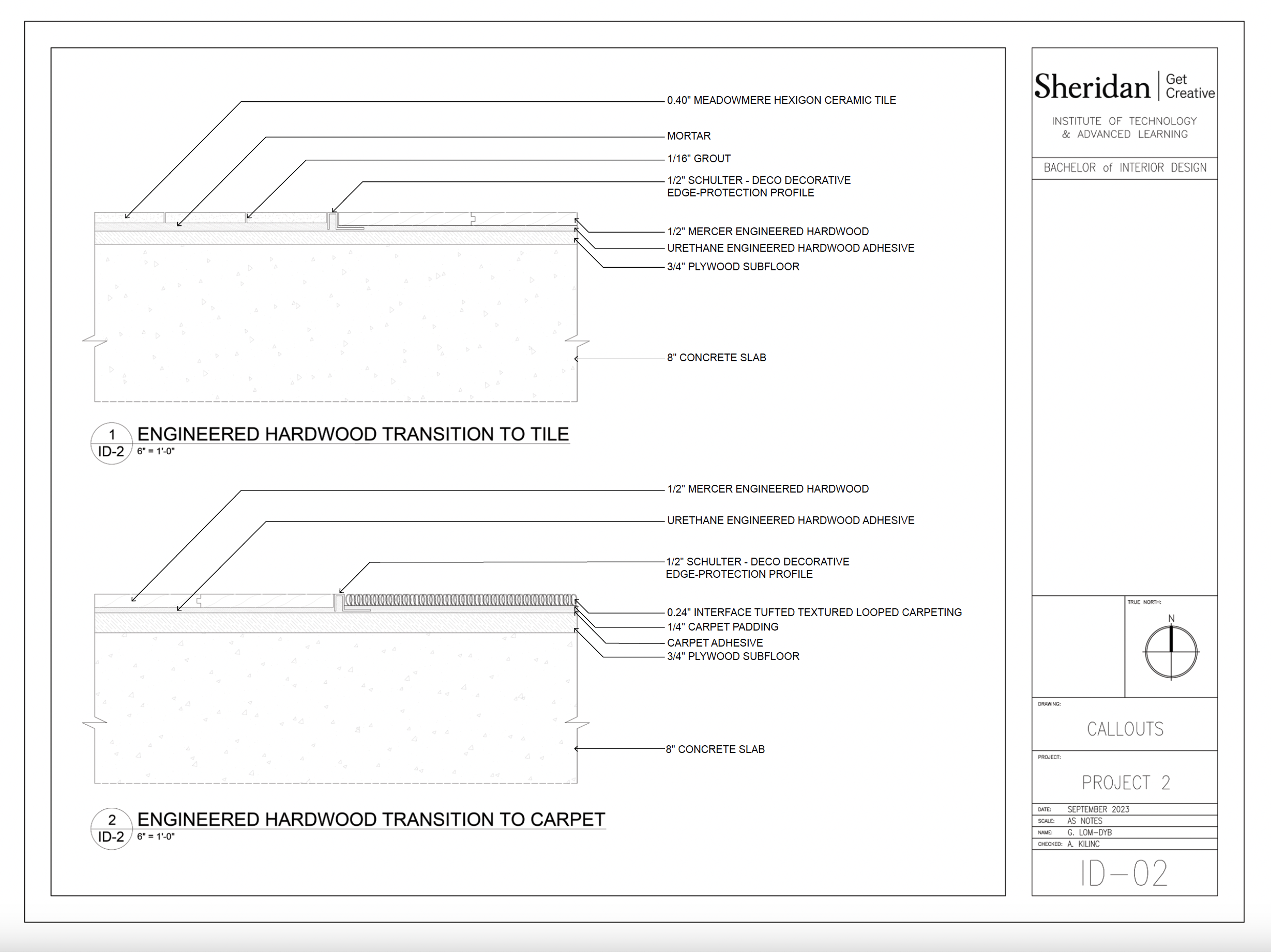
© GIGI DYBALSKI
